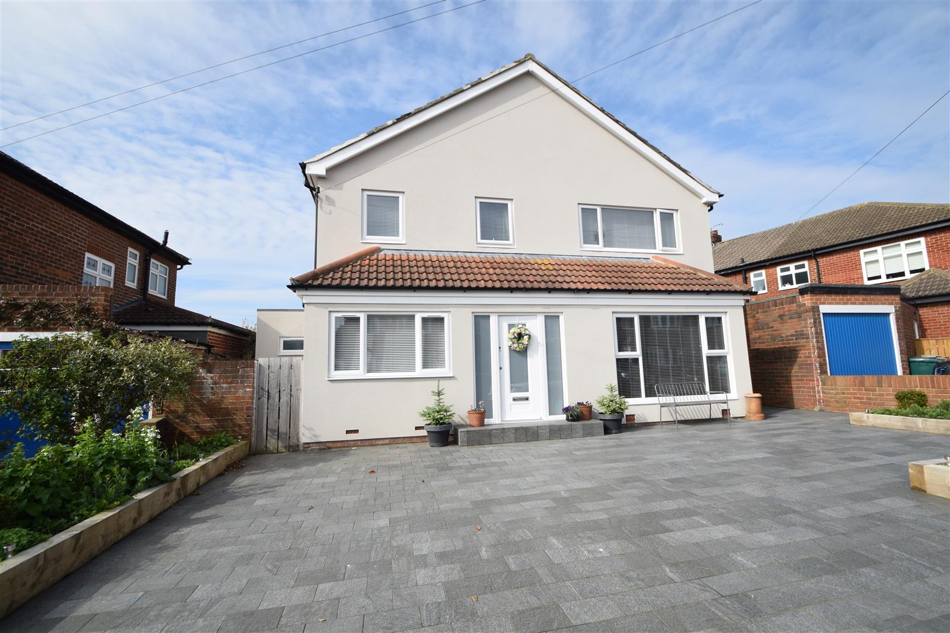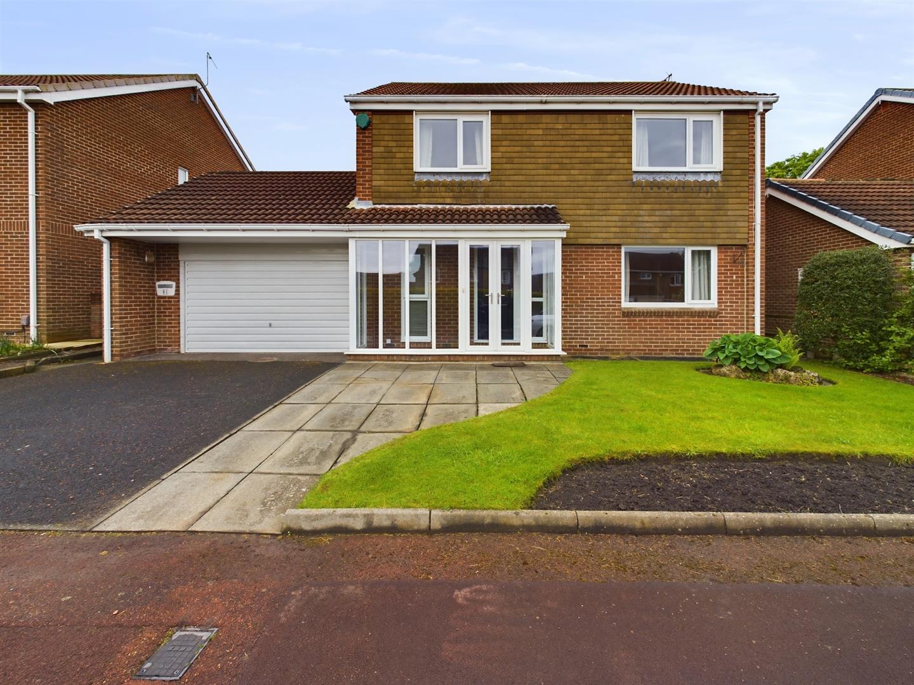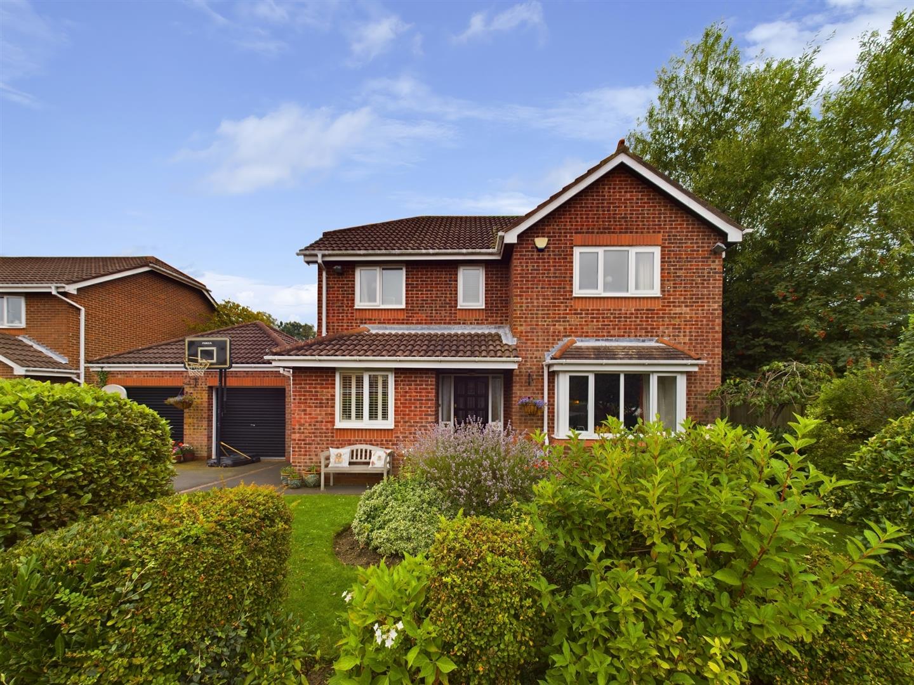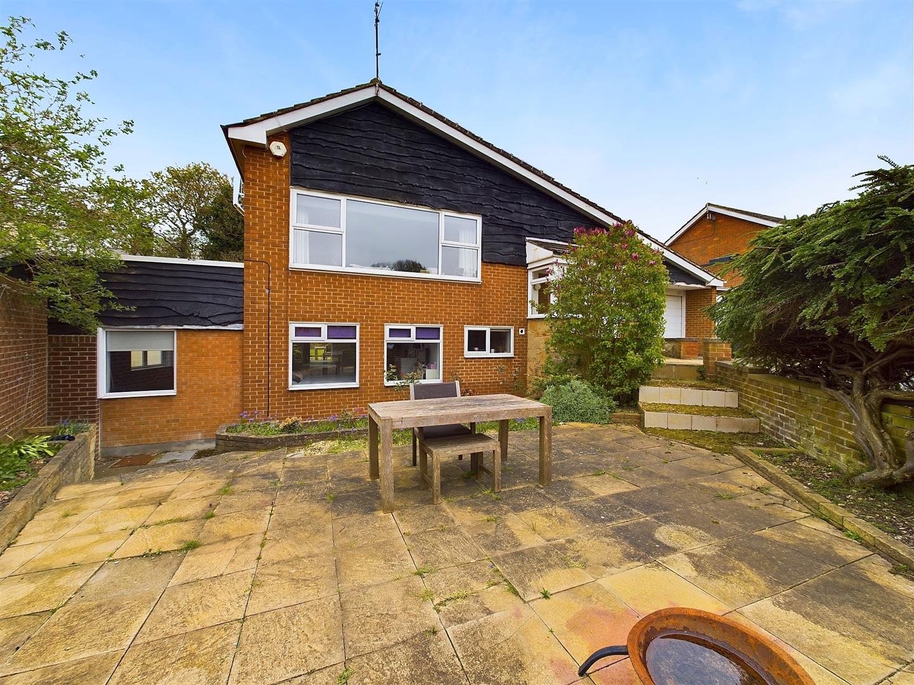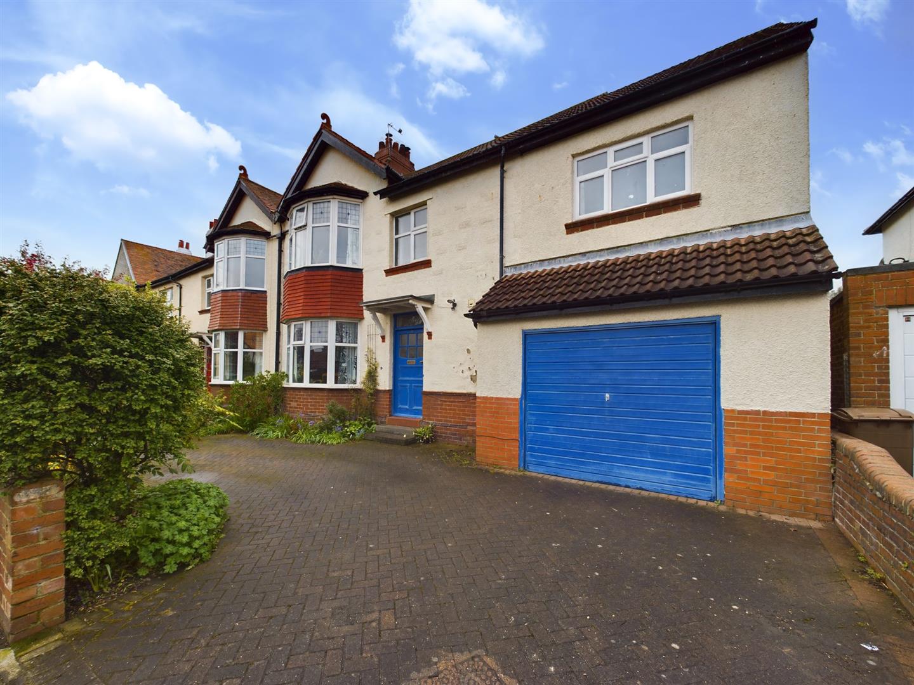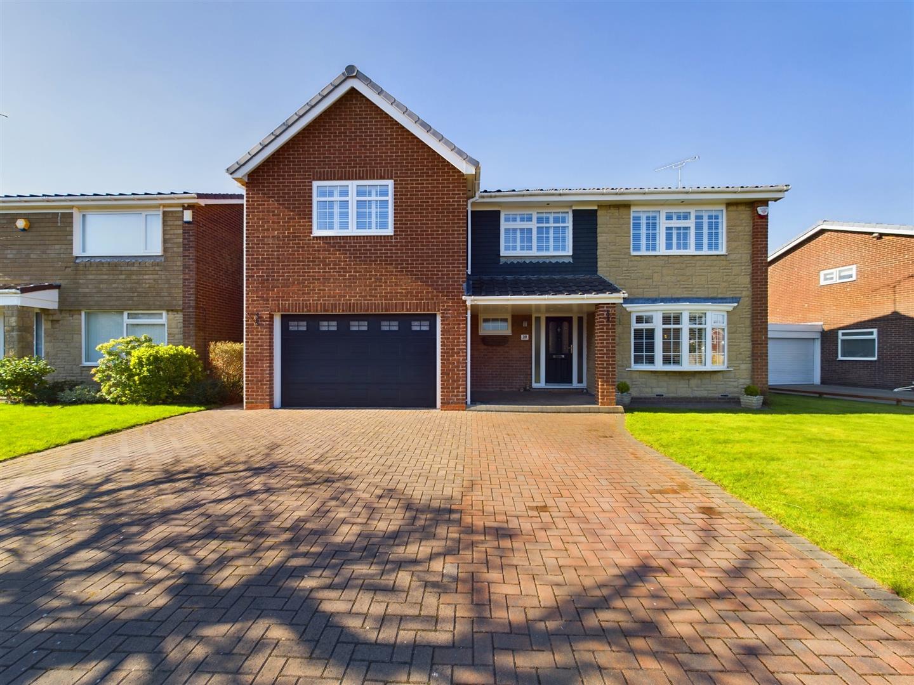
Features
- FIVE BEDROOM DETACHED HOUSE
- IMMACULATELY PRESENTED THROUGHOUT
- RECEPTION ROOM & STUDY
- KITCHEN DINER & STUNNING ORANGERY
- DOWNSTAIRS WC
- ENSUITE & DRESSING ROOM TO BEDROOM ONE
- BATHROOM WC & SHOWER ROOM WC
- DOUBLE GARAGE & FRONT GARDEN WITH DRIVEWAY PARKING
- WEST FACING REAR GARDEN
- EPC RATING B
Embleys are delighted to be instructed in the sale of this stunning, immaculately presented and rare to the market, detached property which is perfectly located within the much sought after West Park residential development. It boasts a wealth of modern features and is ideal for contemporary family living.
With over 1880 square foot of accommodation set over three floors this delightful home consists of a welcoming entrance hallway leading to a reception room, fabulous kitchen diner with a good range of high gloss contemporary units, stunning orangery, study and downstairs WC. To the first floor there are four bedrooms, one with an ensuite shower room and dressing room, and another with elevated views over Earsdon fields, and a family bathroom. To the second floor there are two good sized bedrooms and a contemporary shower room. Externally the property benefits from driveway parking, an attached double garage, beautiful front garden and a secluded and landscaped West facing rear garden.
The fabulous location, perfect family feel and amazing condition of this property makes for an exciting and rare opportunity which can only be truly appreciated by a visit.
Whitley Bay is a beautiful seaside town known for its seamless merging of old and new, vibrant and peaceful.
The town centre remains loyal to its diverse heritage, whilst providing the very best modern amenities such as a mix of boutique shopping, excellent schools and exceptional public transport links. As such, Whitley Bay attracts a diverse community from retirees to families, from young couples to single professionals.
ENTRANCE HALLWAY
RECEPTION ROOM ONE 14’11” x 11’7″
STUDY 10’0″ x 7’10”
KITCHEN DINER 26’8″ x 10’6″
ORANGERY 14’6″ x 12’3″
DOWNSTAIRS WC
BEDROOM ONE 11’7″ x 11’0″ & 7’1″ x 4’9″
ENSUITE 9’7″ x 5’1″
BEDROOM TWO 11’4″ x 9’6″
BEDROOM THREE 11’1″ x 8’0″
BATHROOM WC 6’10” x 5’7″
BEDROOM FOUR 17’10” x 10’10”
BEDROOM FIVE 15’6″ x 11’6″
SHOWER ROOM WC 7’4″ x 4’10”
GARAGE 17’6″ x 17’5″
FRONT GARDEN
REAR GARDEN
Similar Properties







































