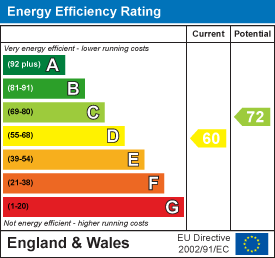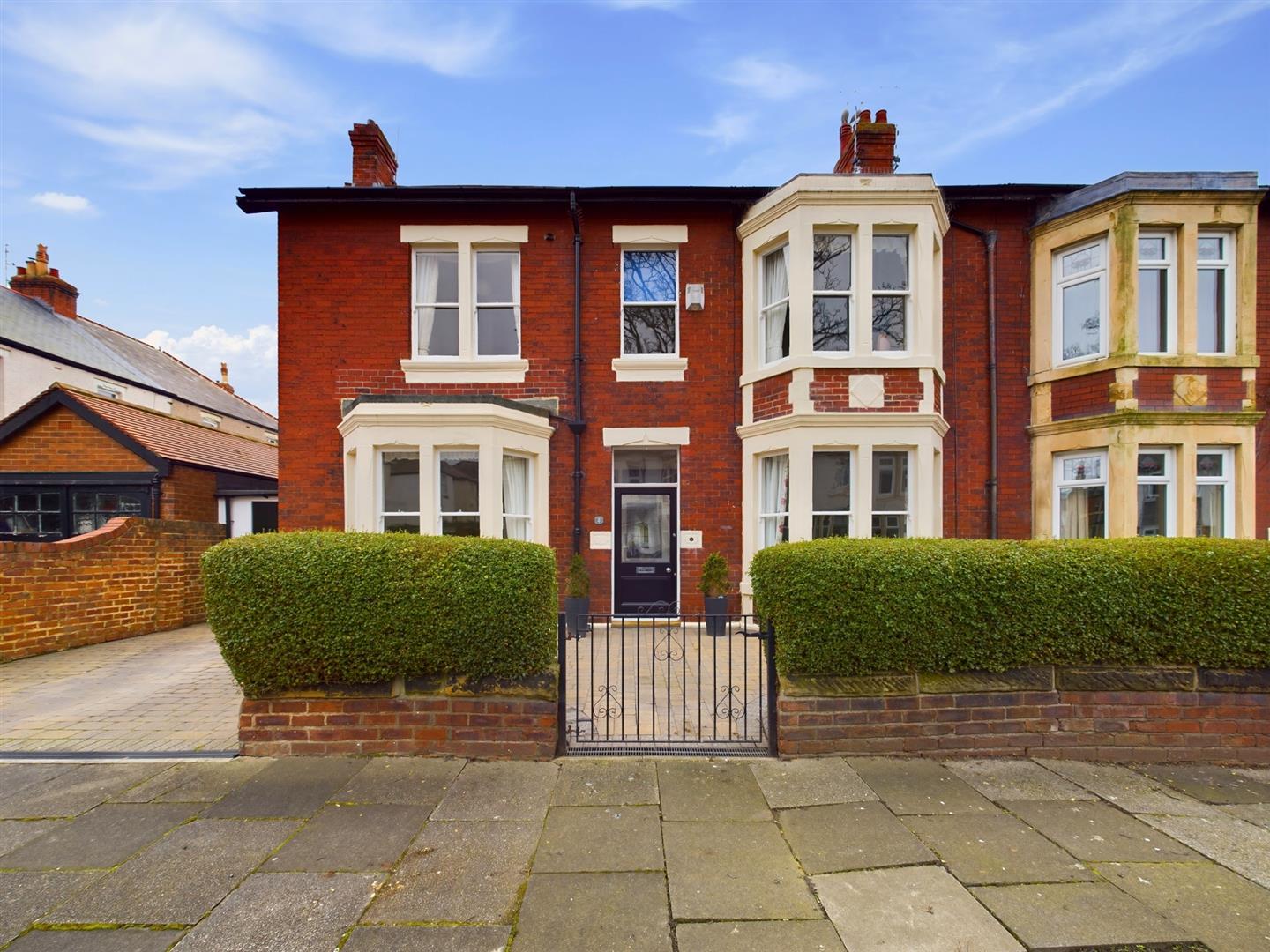
Features
- WELL EXTENDED THREE BEDROOM SEMI DETACHED HOUSE
- IMMACULATELY PRESENTED THROUGHOUT
- RECEPTION ROOM
- OPEN PLAN DINING KITCHEN & LOUNGE
- FAMILY BATHROOM WC & DOWNSTAIRS SHOWER ROOM
- ATTACHED GARAGE
- FRONT GARDEN WITH DRIVEWAY PARKING
- SUBSTANTIAL REAR GARDEN
- EPC RATING D
Embleys are delighted to be instructed in the sale of this stunning and well extended, semi detached house built in the 1930’s is perfectly located in a highly sought after residential area and ideal for a family. It boasts a wealth of bespoke features with period charm and views over Churchill playing fields to the rear.
With over 1100 square foot of accommodation set over two floors this property comprises of a vestibule and spacious hallway leading to a versatile reception room with log burner and double doors, with period stained glass inserts, leading to the extended, open plan dining kitchen and lounge. This fantastic space accommodates a six seater dining table as well as a breakfast bar and lounge area with an impressive range of units with granite worktops, eye level double oven, induction hob, integrated fridge freezer and dishwasher. There are floor to ceiling windows and sliding doors, providing an abundance of natural light and access to the rear garden. The shower room includes walk in shower, pedestal washbasin and low level WC. To the first floor there are two spacious bedrooms, the rear of which has bespoke fitted wardrobes, one further bedroom and a stylish, newly fitted family bathroom including a free standing bath with shower over, period style wash basin and low level WC. There is an attached garage with utility area, base unit with sink and double aluminum garage doors. The front garden includes driveway parking for two cars and the substantial, rear garden is laid to lawn with patio, built in storage area, mature shrubs and gated access to Churchill playing fields.
The amazing condition, generous size and fabulous location of this property makes for an exciting opportunity which can only truly be appreciated by a visit.
Whitley Bay is a beautiful seaside town known for its seamless merging of old and new, vibrant and peaceful.
The town centre remains loyal to its diverse heritage, whilst providing the very best modern amenities.
VESTIBULE
ENTRANCE HALLWAY
RECEPTION ROOM 14’2 x 11’10
OPEN PLAN DINING KITCHEN & LOUNGE 18’10 x 11’7, 11’10 x 8’1, 9’7 x 5’2
DOWNSTAIRS SHOWER ROOM
LANDING
BEDROOM ONE 13’10 x 11’10
BEDROOM TWO 14’11 x 10’6
BEDROOM THREE 8’6 x 7’0
BATHROOM WC 8’7 x 6’7
GARAGE 16’0 x 7’9
FRONT GARDEN
REAR GARDEN
Similar Properties






























