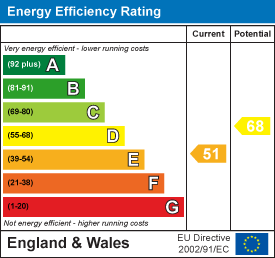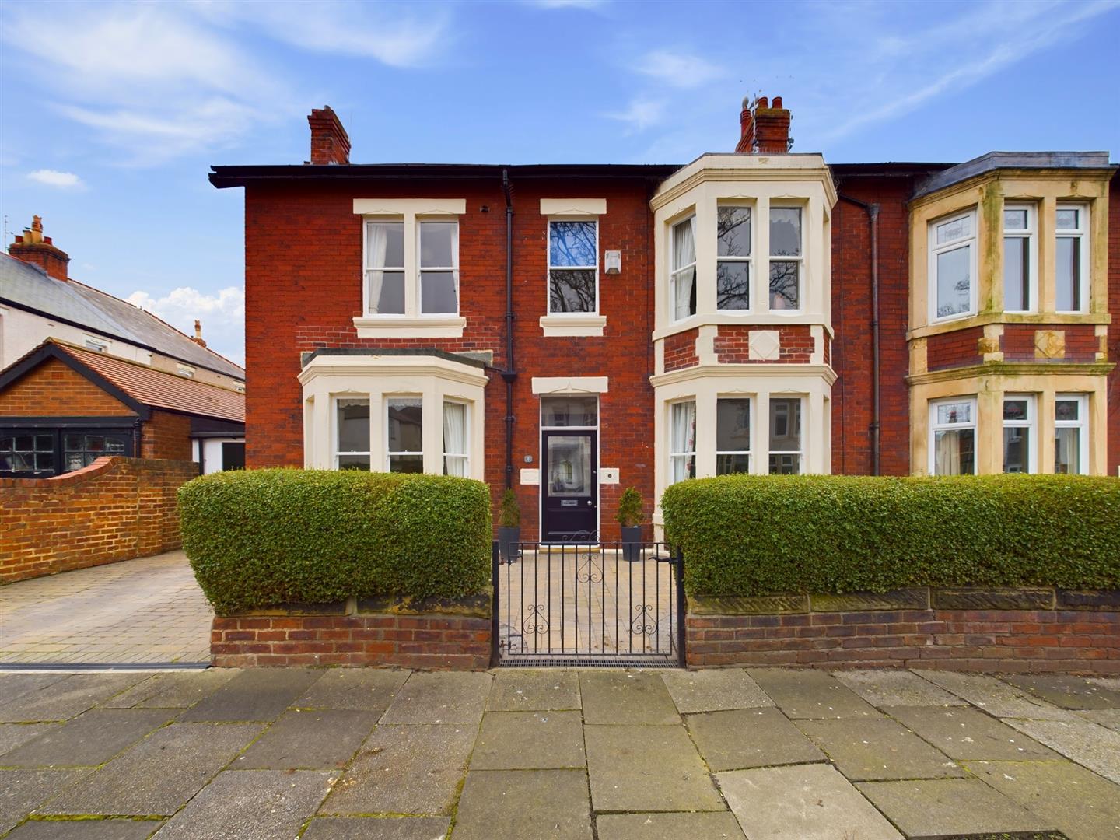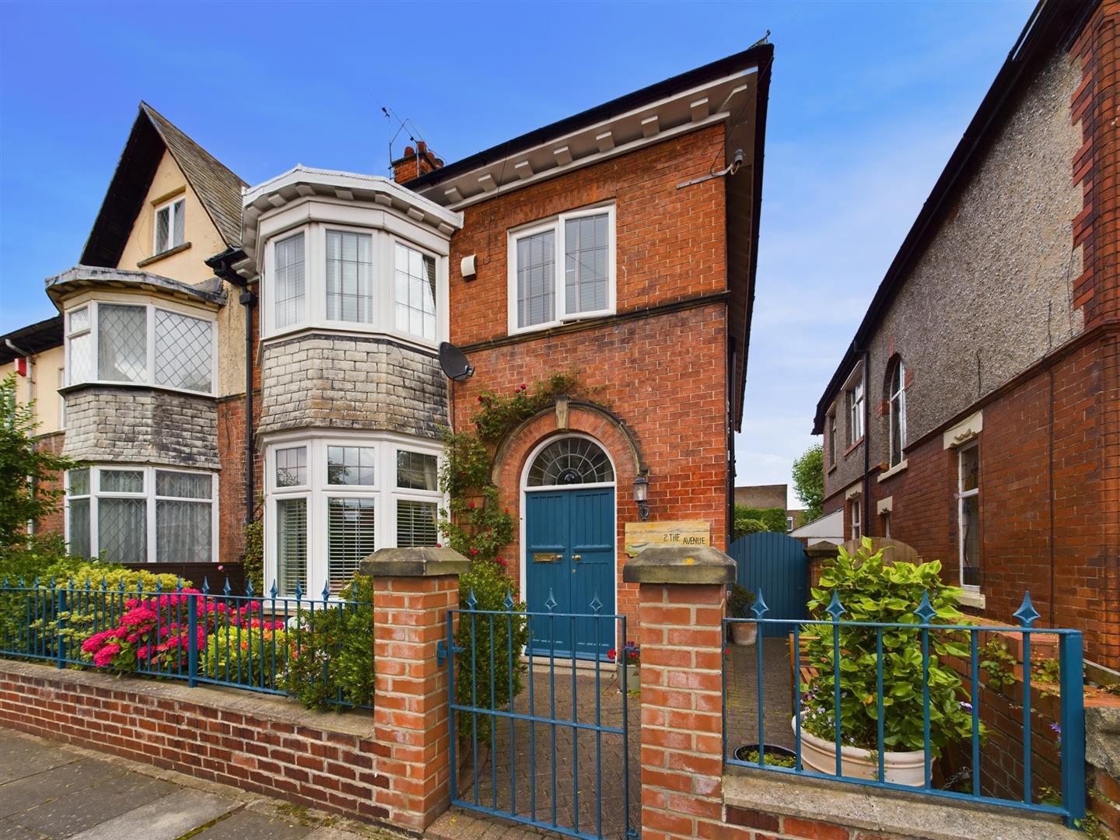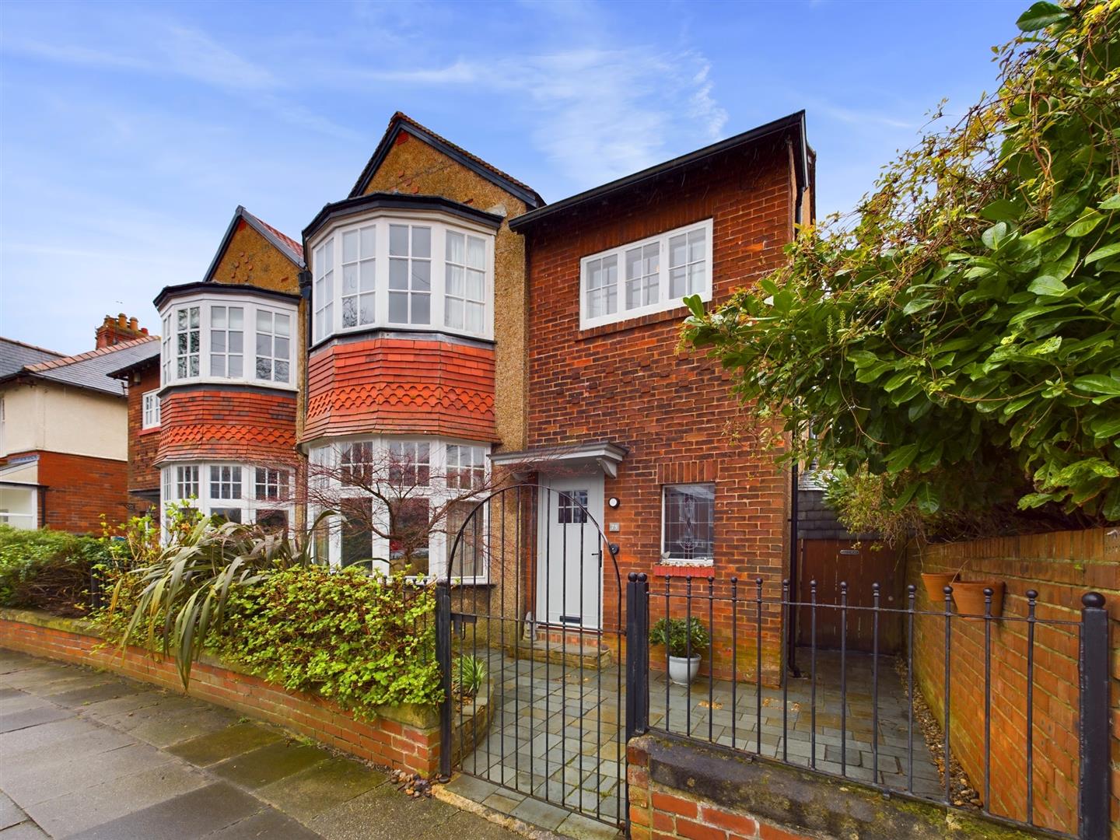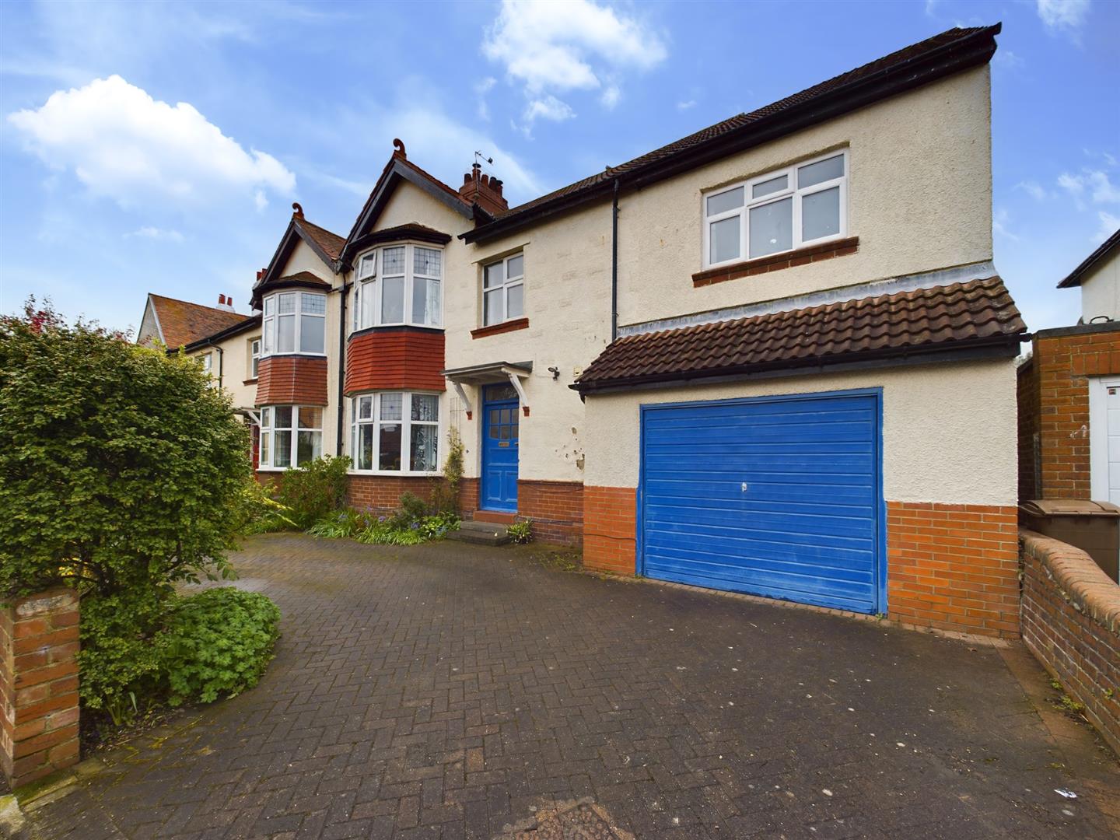
Features
- FIVE BEDROOM SEMI DETACHED HOUSE
- HIGHLY SOUGHT AFTER RESIDENTIAL LOCATION
- TWO RECEPTION ROOMS
- ORANGERY & SNUG
- KITCHEN DINER & UTILITY ROOM
- BATHROOM WC, ENSUITE & DOWNSTAIRS WC
- ATTACHED GARAGE
- FRONT GARDEN
- SUBSTANTIAL REAR GARDEN
- EPC RATING E
Embleys are delighted to be instructed in this rare to the market, well presented, semi detached house which is perfectly located in the highly sought after North Whitley Bay residential area. It boasts a wealth of period features and is ideal for a family.
With over 1880 square foot of accommodation set over three floors, this characterful property consists of a spacious vestibule and welcoming hallway with stairs up to the first floor and doors to the reception rooms, snug, with beautiful period feature fireplace, kitchen diner and utility room. The two reception rooms are generously sized, the front with a feature period fireplace and the rear with stained glass double doors to the light and cosy Orangery. The classic kitchen diner benefits from units with contrasting worktops, integrated single oven, four ring gas hob and chimney hood. The utility room has further units, contrasting worktops and space for appliances. There is also a downstairs WC with pedestal wash basin. To the first floor there are three bedrooms, one with a feature period cast iron fireplace and a family bathroom with free standing bath, walk in rainfall shower, pedestal wash basin and low level WC. There are two further bedrooms to the second floor, one with an ensuite with walk in shower, wash basin and WC. Externally there is an attached garage with power and lighting, a low maintenance front garden and a substantial and beautifully landscaped rear garden.
The exceptional features, generous size, fabulous location and unique feel to this property makes for an exciting opportunity which can only truly be appreciated by a visit.
Whitley Bay is a beautiful seaside town known for its seamless merging of old and new, vibrant and peaceful.
The town centre remains loyal to its diverse heritage, whilst providing the very best modern amenities such as a mix of boutique shopping, excellent schools and exceptional public transport links. As such, Whitley Bay attracts a diverse community.
RECEPTION ROOM ONE 14’2″ x 14’3″
RECEPTION ROOM TWO 14’0″ x 12’8″
ORANGERY 6’5″ x 11’5″
SNUG 13’3″ x 7’7″
KITCHEN DINER 19’3″ x 7’10”
UTILITY ROOM 13’8″ x 6’11”
DOWNSTAIRS WC
BEDROOM ONE 14’3″ x 13’0″
BEDROOM TWO 10’10” x 13’0″
BEDROOM THREE 10’1″ x 7’5″
BATHROOM WC 9’1″ x 7’5″
BEDROOM FOUR 16’0″ x 8’1″
ENSUITE 5’11” x 7’3″
BEDROOM FIVE 9’8″ x 8’4″
GARAGE 16’11” x 13’3″
FRONT GARDEN
REAR GARDEN
Similar Properties


























