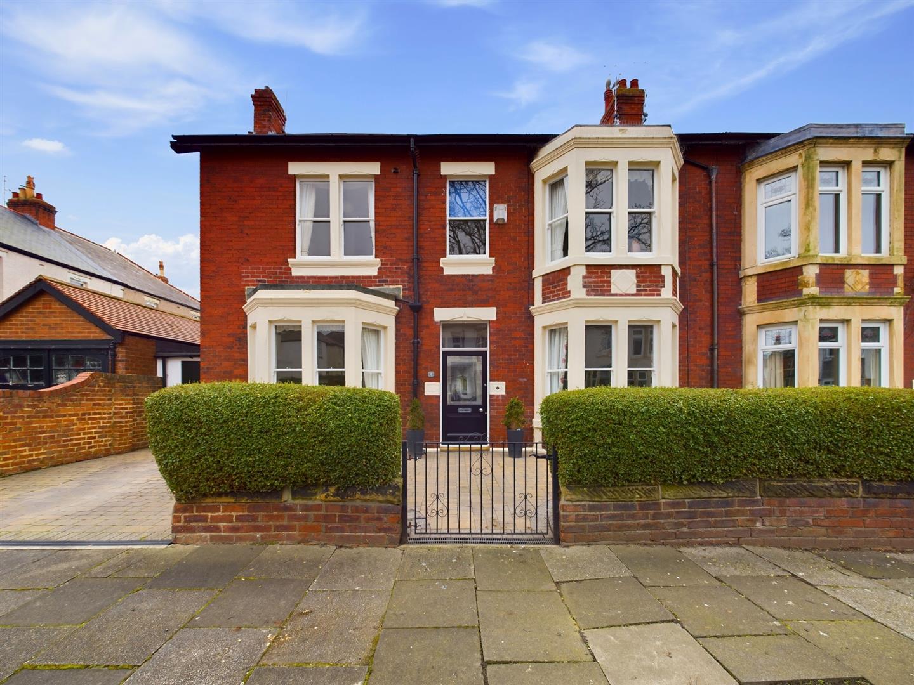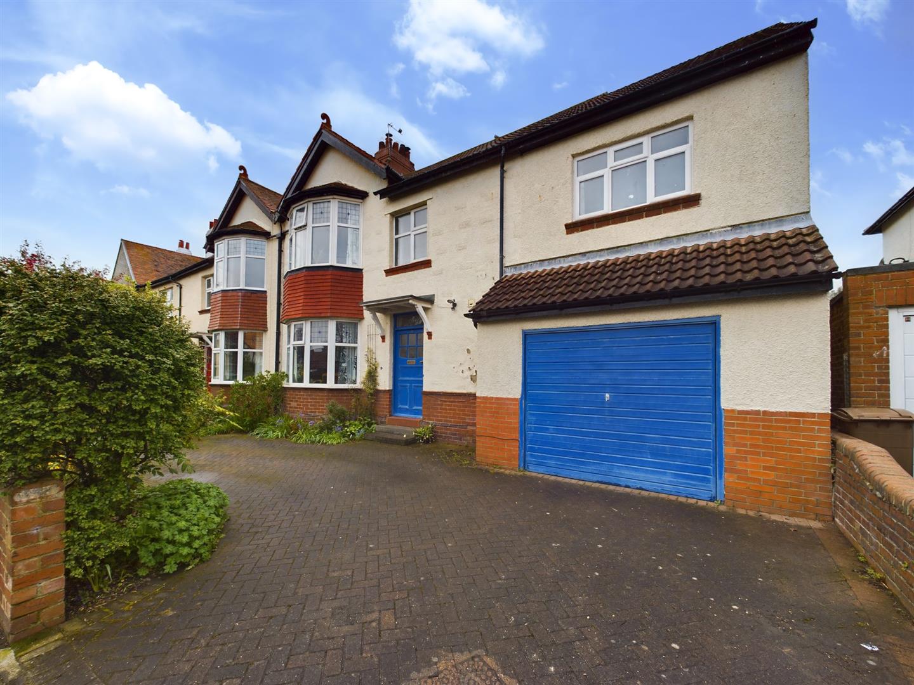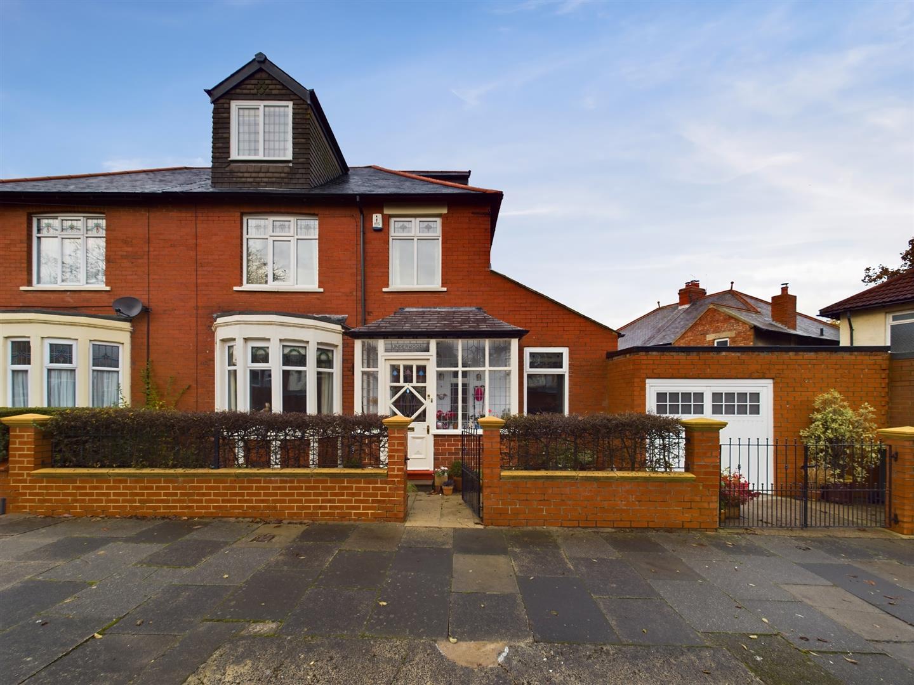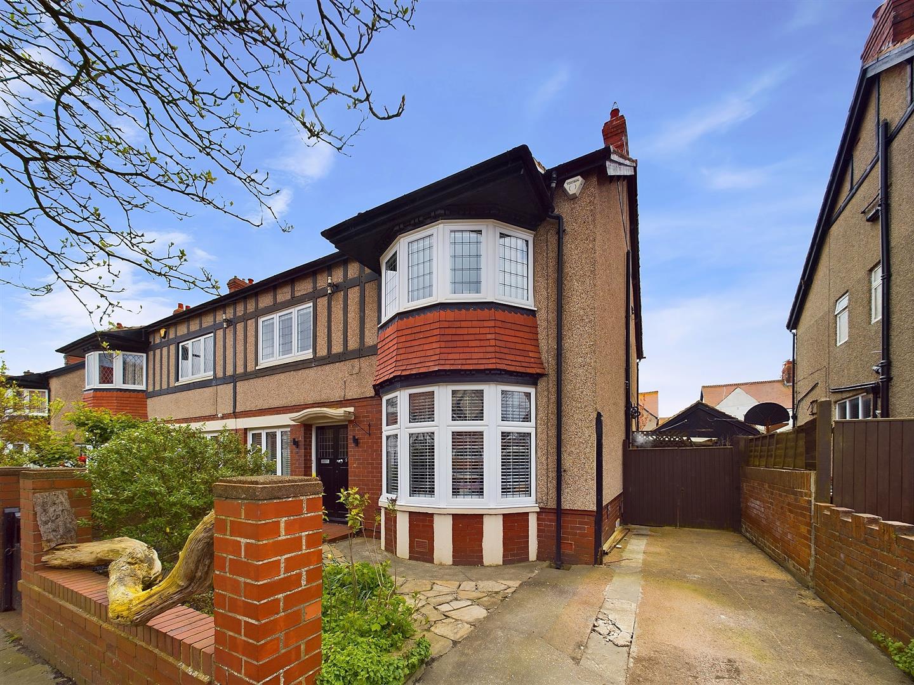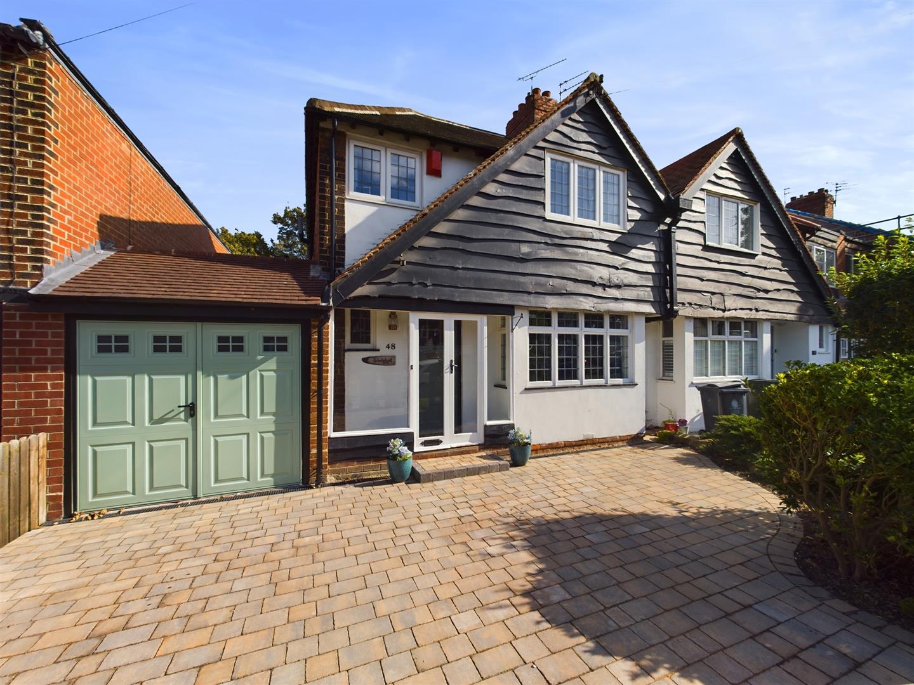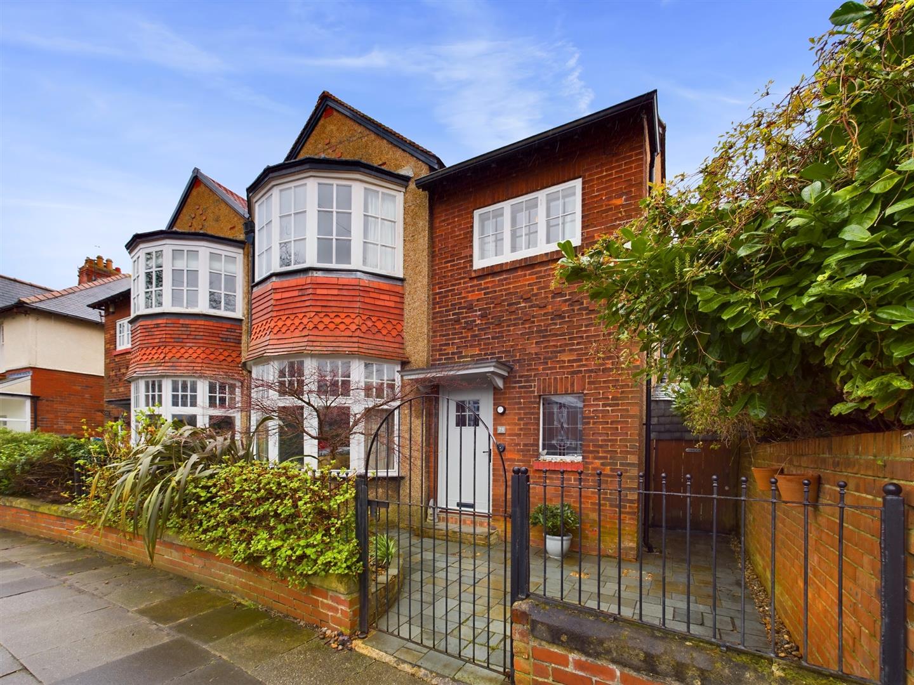
Features
- FOUR BEDROOM SEMI DETACHED HOUSE
- IMMACULATELY PRESENTED THROUGHOUT
- TWO RECEPTION ROOMS
- LOVELY KITCHEN DINER
- BEAUTIFUL FAMILY BATHROOM WC & DOWNSTAIRS WC
- FRONT GARDEN
- STUNNING REAR GARDEN
- EPC RATING C
Embleys are delighted to be instructed in the sale of this beautiful and characterful semi detached house which is perfectly located within a highly desirable residential area. It boasts a wealth of stunning period features, is immaculately presented and ideal for a family looking for coastal and urban living.
With over 780 square foot of accommodation set over two floors this superb property comprises of a vestibule and grand entrance hallway leading to two generous reception rooms, one with French Parquet flooring and patio door to the rear garden. The lovely kitchen diner includes solid wood units with granite worktops, space for a range oven with chimney hood over, integrated dishwasher and composite door to the rear a garden. There is also a downstairs WC with vanity washbasin and low level WC. To the first floor there is an elegant principal bedroom with fitted wardrobes, three further bedrooms and a beautiful period style family bathroom with panelled bath, walk in rainfall shower, vanity washbasin and low level WC. Externally the property has a charming front garden and a beautiful and private rear garden with an abundance of flowering plants and mature shrubs.
The exceptional features, generous size and superb condition of this property makes for an exciting opportunity which can only be appreciated by a visit.
Whitley Bay is a beautiful seaside town known for its seamless merging of old and new, vibrant and peaceful.
The town centre remains loyal to its diverse heritage, whilst providing the very best modern amenities such as a mix of boutique shopping, excellent schools and exceptional public transport links. As such, Whitley Bay attracts a diverse community from retirees to families, from young couples to single professionals.
VESTIBULE
ENTRANCE HALLWAY
RECEPTION ROOM ONE 17’5″ x 15’2″
RECEPTION ROOM TWO 18’11” x 11’2″
KITCHEN DINER 22’3″ x 10’0″
DOWNSTAIRS WC
LANDING
BEDROOM ONE 17’5″ x 12’6″
BEDROOM TWO 19’6″ x 11’5″
BEDROOM THREE 11’4″ x 9’3″
BEDROOM FOUR 9’7″ x 7’0″
BATHROOM WC 10’9″ x 5’9″
FRONT GARDEN
REAR GARDEN
Similar Properties

























