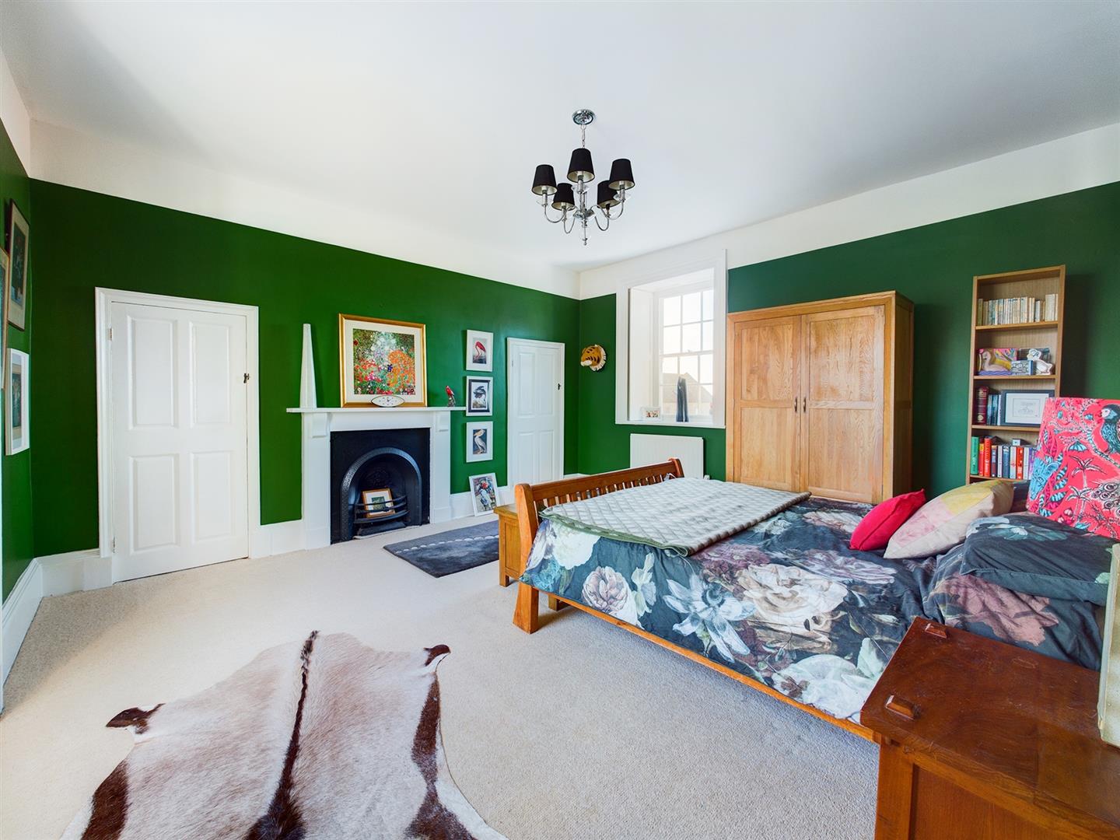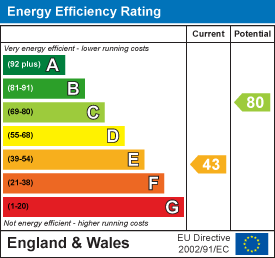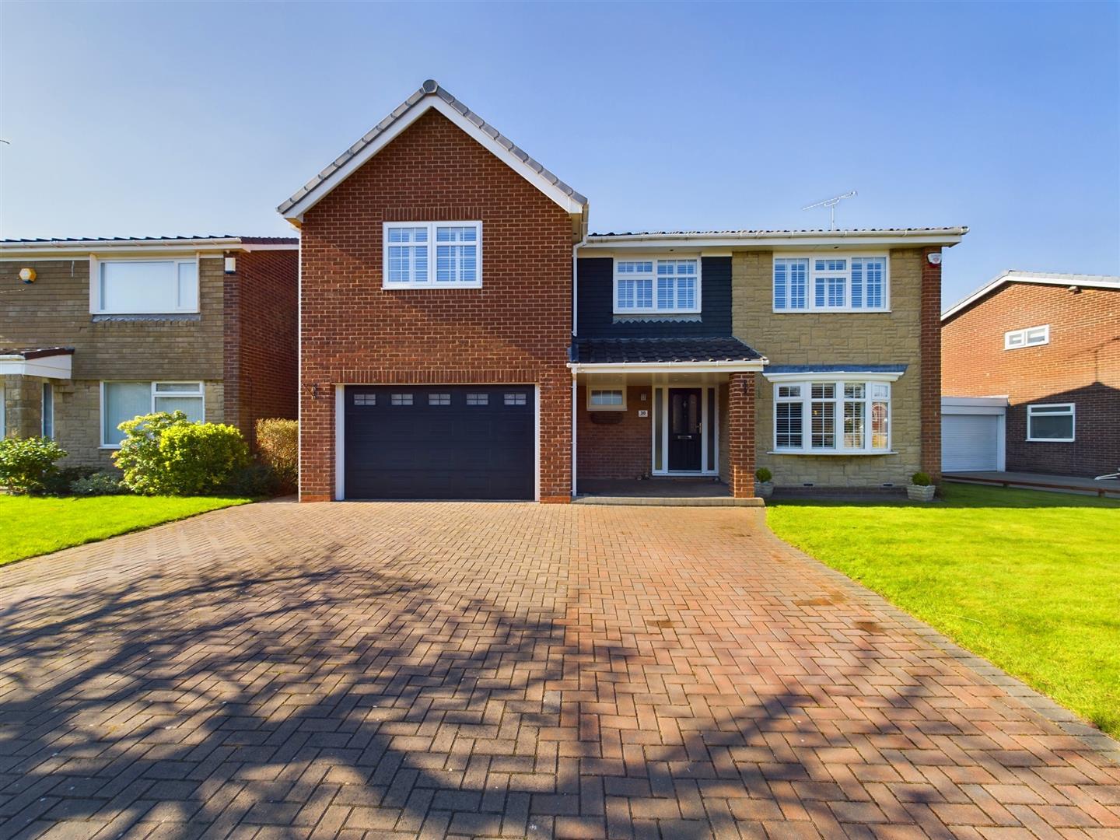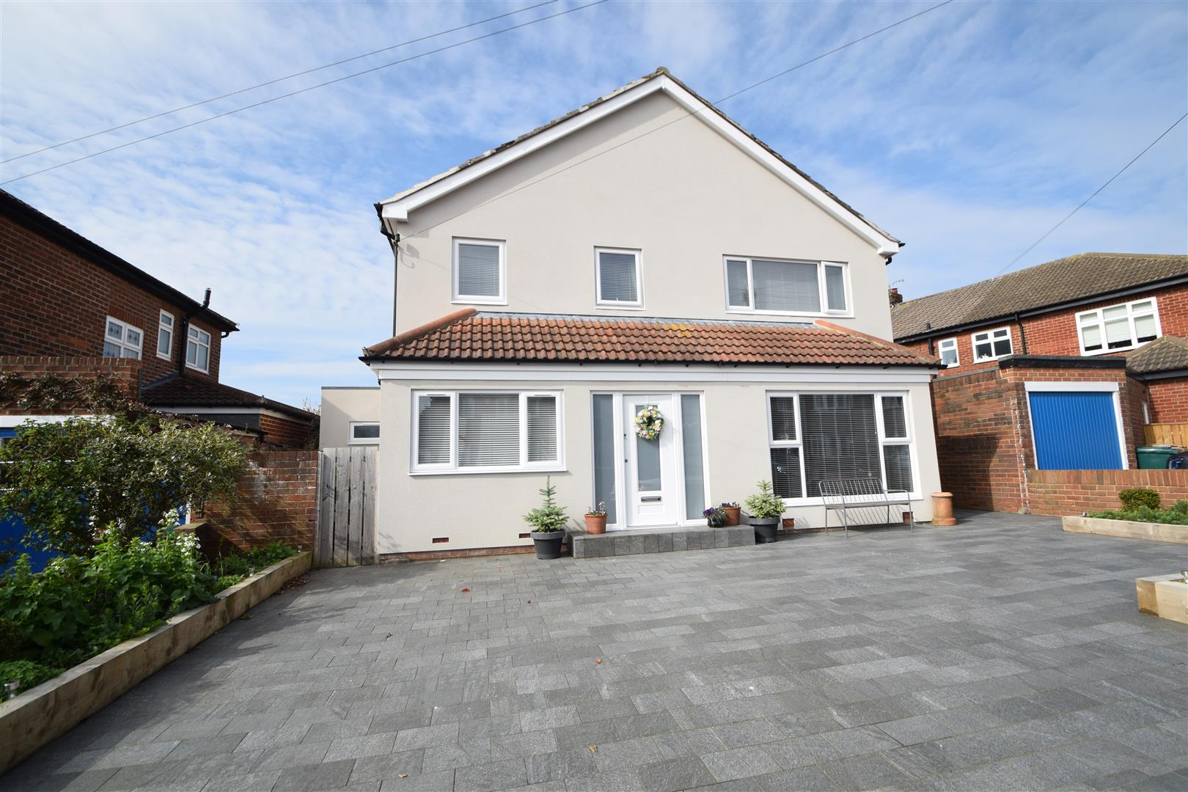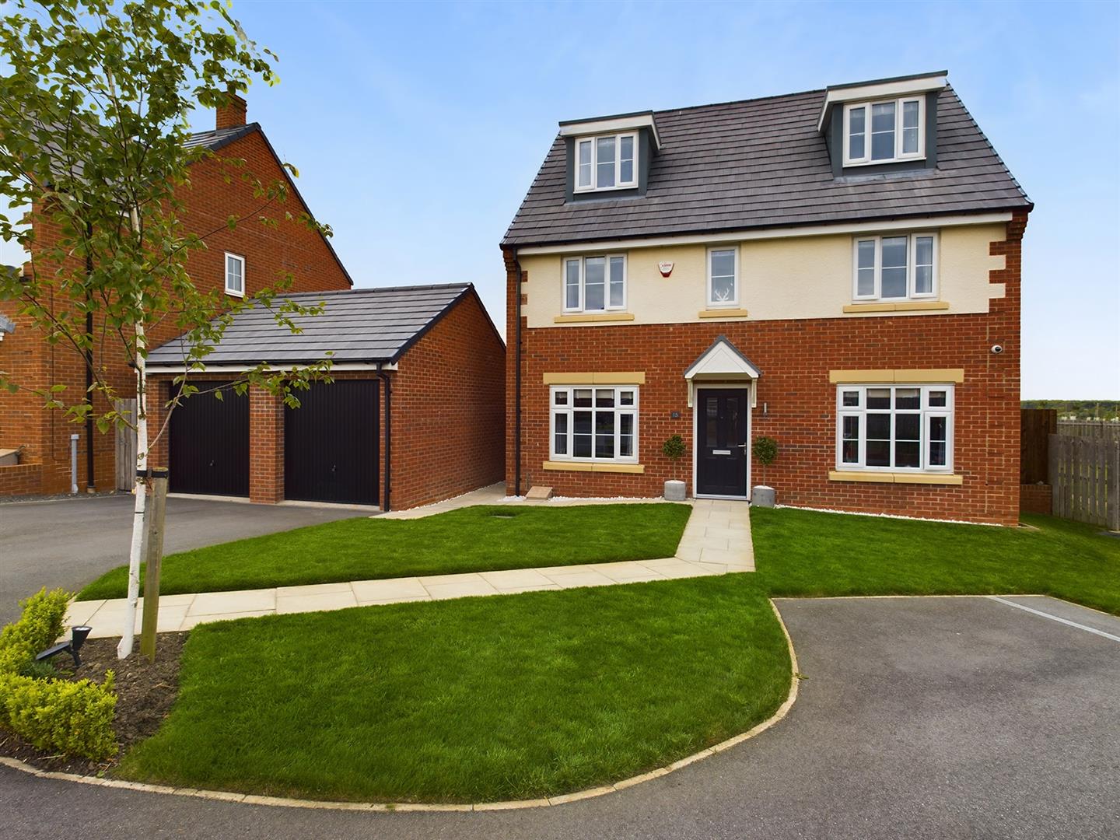
Features
- FIVE BEDROOM FARMHOUSE
- GRADE II LISTED BUILDING WITH FABULOUS SEA AND RURAL VIEWS
- TWO RECEPTION ROOMS
- DOUBLE GARAGE & PARKING FOR MULTIPLE CARS
- DINING KITCHEN & UTILITY ROOM
- SUBSTANTIAL GARDENS
- MUSIC ROOM & OFFICE
- REAR COURTYARD
- BATHROOM WC, TWO ENSUITE SHOWER ROOMS & DOWNSTAIRS WC
- EPC RATING E
Embleys are proud to be instructed in the sale of this outstanding rare, beautiful and characterful listed property which is perfectly located in a rural location. Lookout Farmhouse has a fascinating history dated back to the 17th Century, including at one time being owned by the Delaval family who owned nearby Seaton Delaval Hall. More recently the property and the farm buildings have been renovated to a high standard creating a stunning courtyard development. Sitting within its own impressive private grounds, Lookout Farmhouse offers fantastic sea and rural views from its elevated and prominent position. With its abundance of period features this property is ideal for family life.
This is a five bedroom property set over three floors. Ground floor: two reception rooms, music room, office, dining kitchen, utility room, downstairs WC. First floor: three bedrooms, family bathroom WC, two ensuite shower rooms. Second floor: two bedrooms. Externally: driveway parking, double garage, substantial gardens, rear courtyard.
The fabulous location, generous size, exceptional features and unique feel of this property makes for a rare and exciting opportunity which can only be truly appreciated by a visit.
Seaton Sluice is a beautiful little village on the coast, providing a getaway feel balanced with a modern lifestyle.
Seaton Sluice benefits from being slightly quieter, more rural feel. It maintains its stunning old buildings and the history they represent, whilst also providing the community with all the amenities needed. The shopping, pubs and cafes are excellent and the regular bus service means you’re only 10 minutes from Whitley Bay. This area is perfect for everyone, from retired couples, to young families as it’s right by Holywell Dean and a sandy beach.
ENTRANCE HALLWAY
Enter through the period solid wood front door with windows above into grand and welcoming entrance hallway. With painted wood panelling to half wall height, decorative floor tiles, single radiator and stairs incorporating spindles to first floor. Doors to two reception rooms and music room.
RECEPTION ROOM ONE 16’8″ x 15’6″
Reception room one is bright, stylish and front facing with a period decorative ceiling incorporating ceiling rose and ceiling coving, timber framed window with period panelling and shutters, hardwood flooring, double radiator, single radiator and TV point. There is a splendid period stone chimney breast with recess, tiled hearth and log burner.
RECEPTION ROOM TWO 16’3″ x 15’11”
Reception room two is versatile with a family feel. With a period decorative ceiling incorporating ceiling coving, two timber framed windows including period panelling and shutters one to the front of the property, one to the side, hardwood flooring, double radiator and single radiator. There is a feature fireplace with larger style wood surround, recess to chimney breast, tiled hearth and log burner. Door to music room.
MUSIC ROOM 12’4″ x 7’9″
The music room is versatile with painted period panelling to one wall, wood flooring, double radiator and single radiator. Door to kitchen and downstairs WC.
DINING KITCHEN 16’1″ x 15’11” & 9’2″ x 4’6″
Fabulous farmhouse kitchen with a contemporary feel and space to accommodate an eight seater dining table. Benefitting from a beautiful range of wall, base, display and drawer units including built in plate rack with wood worktops incorporating double Belfast sink, grooves into worktop twin drainers, mixer taps and tiled splashbacks. Integrated appliances include single oven, four ring gas hob, extractor hood, fridge, freezer and dishwasher. Recessed space for larger style Aga with tiled splashback and downlighting. There are recessed ceiling spotlights, two timber framed sash windows with plantation style shutters, cupboard housing boiler, tiled flooring and double radiator. There is a recess to chimney breast with period stone surround and exposed stone. Doors to office and utility room. Timber door with windows to either side leading to side garden.
OFFICE 15’8″ x 12’11”
Good sized, rear facing office with recessed ceiling spotlights, two timber framed sash windows, built in storage cupboard, hardwood flooring and double radiator.
UTILITY ROOM 11’0″ x 6’5″
Practical utility room benefitting from wall and base units with granite worktop incorporating Belfast sink, mixer taps, grooves into granite drainer and tiled splashbacks. There are spaces for washing machine and American style fridge freezer, tiled flooring and two single radiators. Timber door with timber framed windows to either side leading to the rear of the property.
DOWNSTAIRS WC
Benefitting from vanity washbasin with storage beneath, low level WC, ceiling coving, tiled splashbacks, tiled flooring and timber framed sash window with plantation style shutters and period panelling beneath.
FIRST FLOOR LANDING
Bright and airy landing with timber framed sash windows including period panelling and shutters, high level timber framed window, single radiator and stairs to second floor. Doors to two bedrooms. Doorway to rear landing with single radiator and doors to bedroom three, bathroom WC and good sized storage room.
BEDROOM ONE 16’1″ x 15’11”
Bedroom one is bright, grand and spacious with two timber framed sash windows including period shutters with panelling beneath, one to the front of the property with rural views and the other to the side providing stunning sea views, and single radiator. There is a feature fireplace with painted wood surround and cast iron insert. Door to ensuite.
ENSUITE 8’9″ x 7’8″
Beautiful and good sized ensuite benefitting from walk in shower, vanity washbasin with storage beneath and integrated WC. There are recessed ceiling spotlights, tiled walls, tiled flooring, double radiator and timber framed sash window with plantation style shutters. Door to walk in wardrobe with built in shelving and hanging space.
BEDROOM TWO 16’4″ x 15’6″
Bedroom two is stylish and front facing with two timber framed sash windows including period panelling and shutters, one to the front of the property and the other to the rear, two period built in cupboards and two single radiators. There is a feature fireplace with painted wood surround and cast iron insert.
BEDROOM THREE 17’2″ x 13’1″
Bedroom three is bright, charming and rear facing with two timber framed sash windows, one to the side providing elevated sea views, fitted wardrobes to one wall and two double radiators. Door to ensuite.
ENSUITE 7’4″ x 5’9″
Benefitting from walk in shower, vanity washbasin with storage beneath and integrated WC. There are recessed ceiling spotlights, loft access, tiled walls, tiled flooring and single radiator.
FAMILY BATHROOM WC 13’5″ x 7’1″
Beautiful and spacious, family bathroom benefitting from panelled bath with central mixer tap and telephone shower attachment, walk in shower, vanity washbasin with storage beneath and integrated WC. There are recessed ceiling spotlights, tiled walls, built in cupboard housing water tank, tiled flooring, double radiator and timber framed sash window with plantation style shutters and giving elevated sea views. There is a feature fireplace with painted wood surround and cast iron insert.
SECOND FLOOR LANDING
With loft access, single radiator and doors to bedrooms four and five.
BEDROOM FOUR 14’11” x 13’11”
Bedroom four with two Velux windows, two timber framed windows and single radiator.
BEDROOM FIVE 14’11” x 13’11”
Bedroom five with two Velux windows, two timber framed windows, built in shelving, single radiator and TV point.
GARAGE 20’5″ x 17’7″
Double detached garage with lighting, power points, two timber framed windows and two double timber garage doors.
FRONT & SIDE GARDENS
Impressive, substantial, front and side gardens with driveway parking for multiple cars, lawned areas, patio, planted borders and mature shrubs. The boundary is marked by a high stone wall with double gates to the side lane. Door to the side of the property.
REAR COURTYARD
Rear courtyard with paved area, parking space and the boundary is marked by a wall.
Similar Properties
























