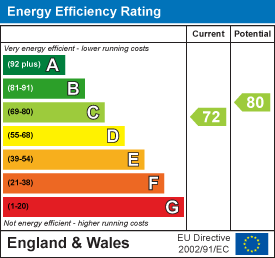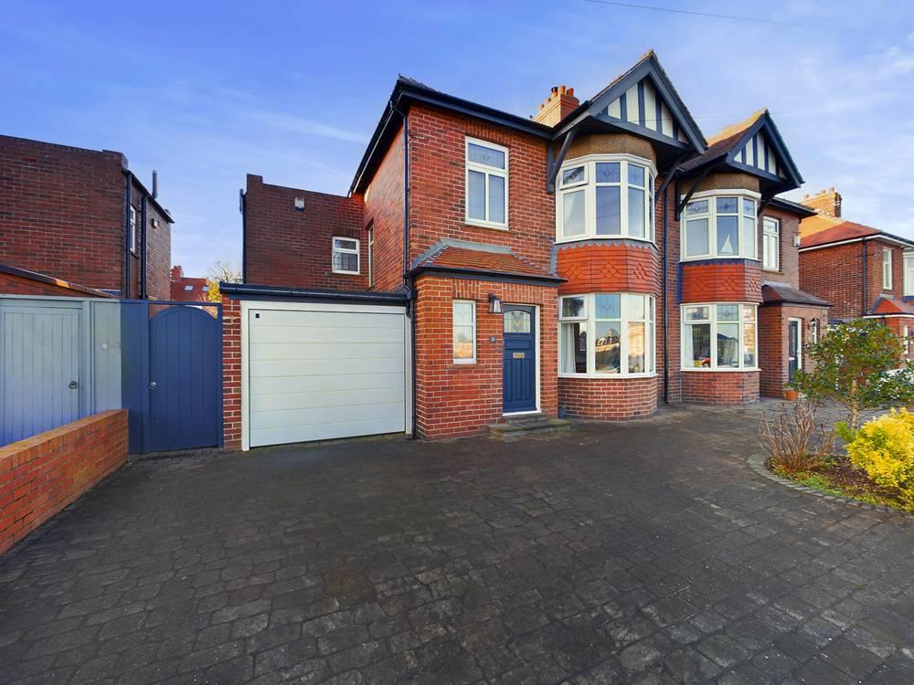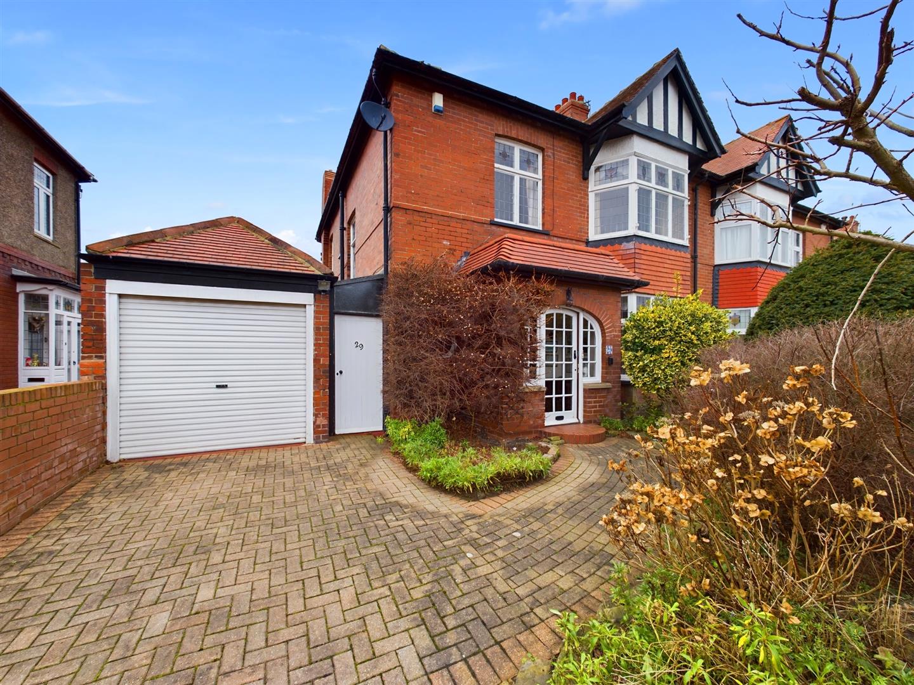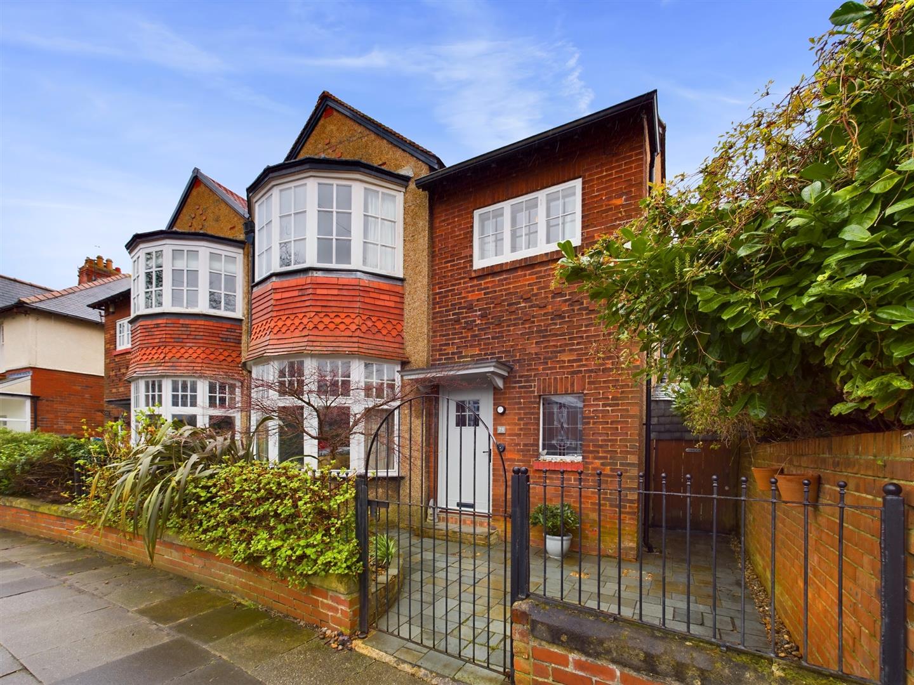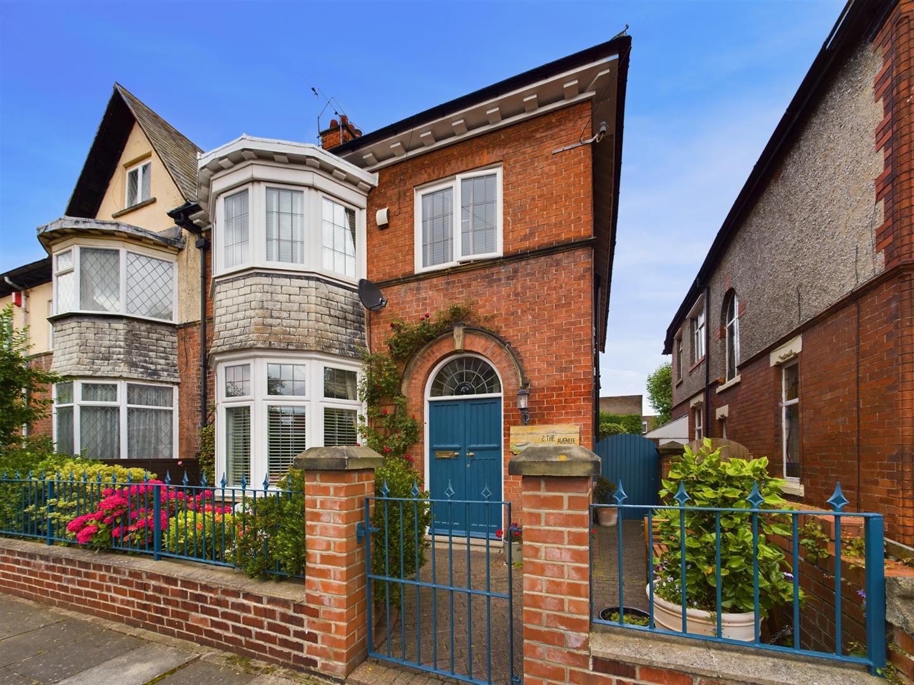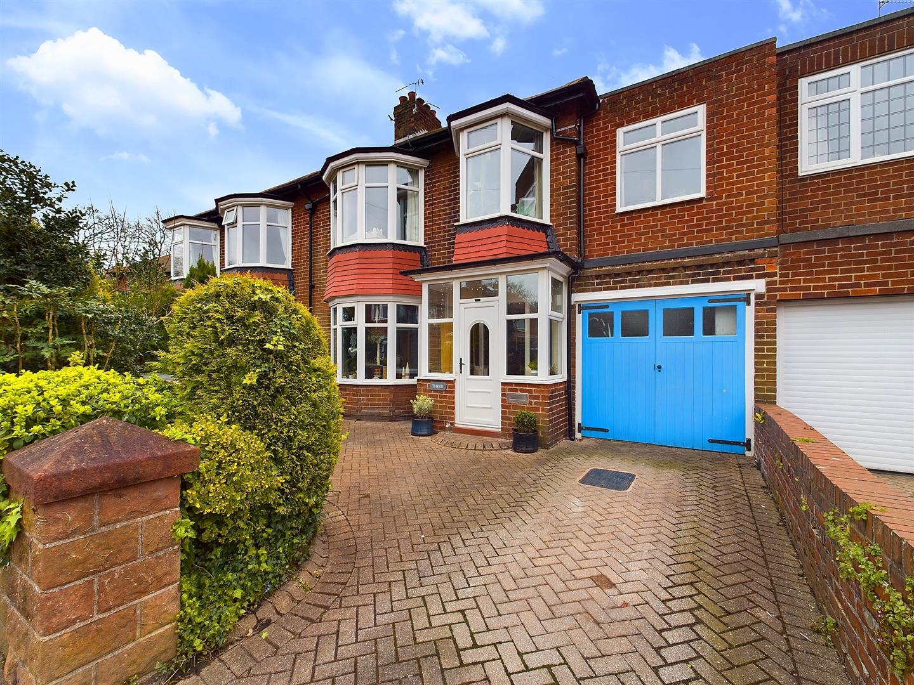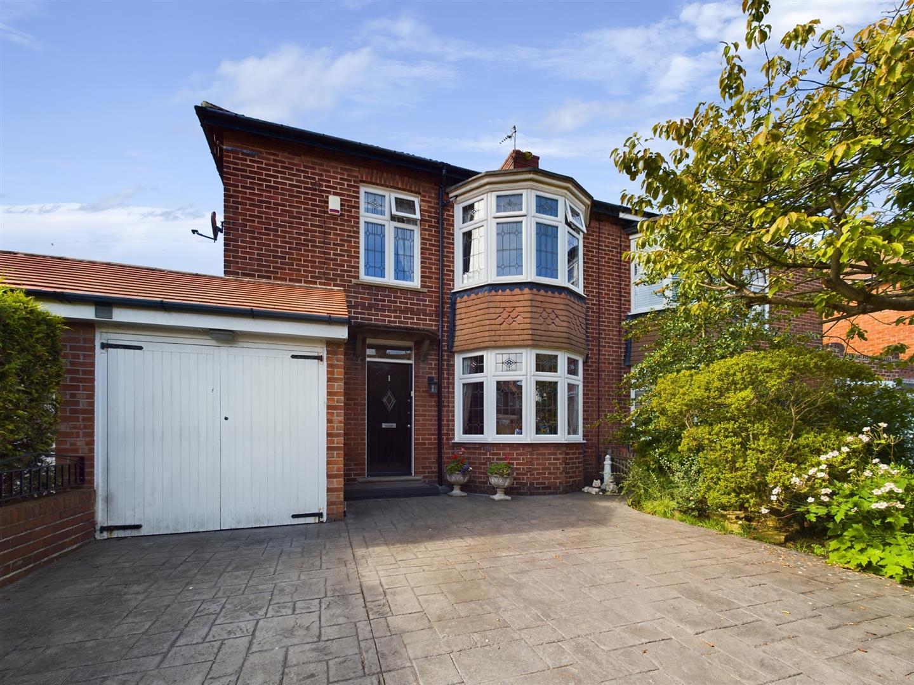
Features
- IMMMACULATELY PRESENTED THREE BEDROOM SEMI DETACHED HOUSE
- SITUATED ON A SUBSTANTIAL PLOT
- TWO SPACIOUS RECEPTION ROOMS
- OPEN PLAN KITCHEN DINER AND FAMILY ROOM
- UTILITY ROOM AND DOWNSTAIRS WC
- PRINCIPAL SUITE WITH DRESSING ROOM AND ENSUITE
- BEAUTIFUL FAMILY BATHROOM WC
- DOUBLE GARAGE AND FRONT GARDEN WITH DRIVEWAY PARKING & ELECTRIC GATES
- STUNNING REAR GARDEN
- EPC RATING C
Embleys are delighted to be instructed in the sale of this stunning and immaculately presented, semi detached house built in the 1920’s on an impressive corner plot within a highly sought after residential location. It boasts a wealth of contemporary and bespoke features with period charm and is ideal for a range of buyers.
With over 2000 square foot of accommodation set over two floors, this beautiful property consists of a vestibule and entrance hallway with period tiled flooring. There are two elegant reception rooms with period feature fireplaces and a fantastic kitchen diner and family room which easily accommodates an eight seater dining table as well as a lounge area and Island. The kitchen benefits from a range of bespoke units with granite worktops and integrated Neff /Miele appliances including eye level oven, warming drawer, combination fan oven, fridge, dishwasher and wine cooler. The Island incorporates a sink, induction hob and base units. There is also a utility room with units and an oven, a study and downstairs WC with pedestal wash basin and WC. To the first floor there is an impressive principal suite which includes a light and stylish bedroom with dual aspect, a walk in dressing room with fitted wardrobes and a contemporary ensuite benefitting from a walk in rainfall shower, countertop wash basin, integrated WC and underfloor heating. There are two further good sized bedrooms and a beautiful family bathroom with integrated bath, walk in shower, pedestal wash basin, low level WC and porcelanosa tiling. Externally the property benefits from an attached double garage with boarded loft, plumbing and electrics, a front garden with driveway parking for multiple cars and electric gates, and a beautiful sunny rear garden with stone paved patio areas, lawn, raised beds and summerhouse.
The generous size, superb layout, exceptional features and location of this property makes for an exciting opportunity which can only truly be appreciated by a visit
VESTIBULE
ENTRANCE HALLWAY
RECEPTION ROOM ONE 15’3 x 12
RECEPTION ROOM TWO 14x 11’11
KITCHEN DINER & FAMILY ROOM 22’6 x 21’3
UTILITY ROOM 7’9 x 5’7
STUDY 13’11 x 7’10
DOWNSTAIRS WC
LANDING
BEDROOM ONE 14’10 x 11’11
ENSUITE 7’8 x 4’4
DRESSING ROOM 8’6 x 6’3
BEDROOM TWO 13’11 x 11’11 (not into bay)
BEDROOM THREE 14’1 x 11’11
BATHROOM WC 11’3 x 5’10
DOUBLE GARGE 22’3 x 18’5
FRONT GARDEN
REAR GARDEN
Similar Properties






























